CONTACT INFO
Phone
E guestevents@owu.edu

From June to August, Ohio Wesleyan University opens its residence halls to conference visitors. Accommodations are available in Welch Hall, Hayes Hall, and Stuyvesant Hall. All residence halls are locked twenty-four hours per day. Access to each residence hall is gained by swiping a conference card that is provided to each person in a group. Parking is available at each residence hall at no charge.
Welch Hall has a total capacity is 195. Each suite sleeps four. A standard suite consists of two double-occupancy bedrooms, a common area, and a bathroom. Facilities include a full kitchen and many meeting rooms. Welch Hall also offers a rec room with pool table, and TV lounge. Vending machines and laundry are available.
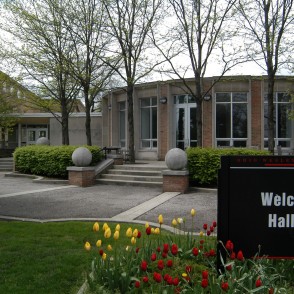
Welch is surrounded by lots of greenery.
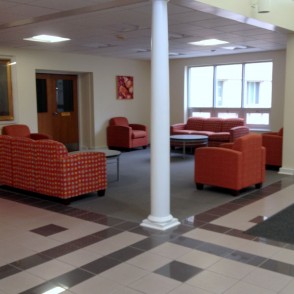
The hall has lots of common spaces that can be used.
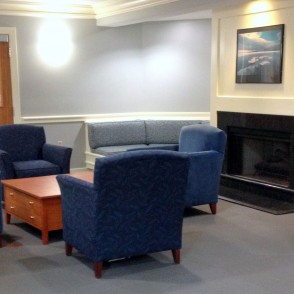
The Welch Reading Room is a private common space, ideal for quiet or small group use.
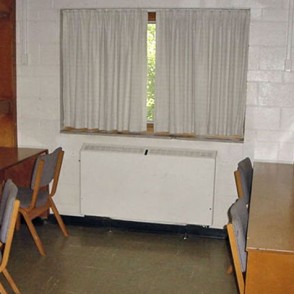
The rooms are spacious with 4 desks, chairs, closets, and beds.
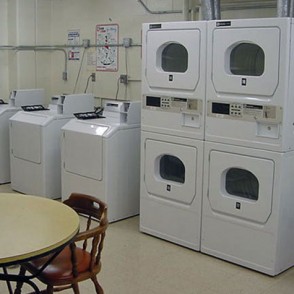
Laundry facilities are in the basement and easy to use.
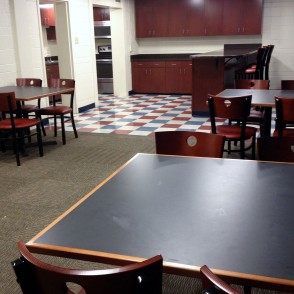
Welch's large kitchen and seating make it ideal for late-night or early-morning events.
Stuyvesant Hall is the oldest residence hall on campus, completed in 1968. The hall can house up to 243 residence. Complete with a restored courtyard, carillon, and tower visible from many parts of the campus.
Stuy Hall is air-conditioned and includes suites that sleep four. A standard suite includes two double-occupancy rooms joined by a shared private bath. There are many common areas throughout the building that include Milligan Hub, McCluggage Lounge and study rooms and lounges on each floor. There is also a an outdoor fireplace on the patio. A laundry room is also available.
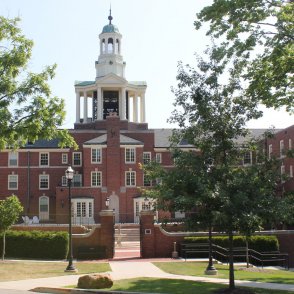
Stuy's main entrance opens to the courtyard, with doors on all sides for easy access.
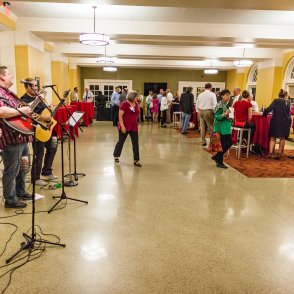
Stuy's main lobby has lots of space along with many couches and chairs.
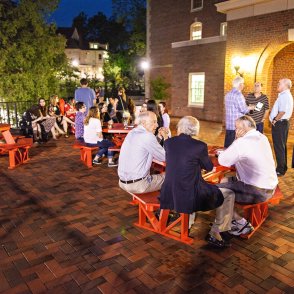
The patio has a wheelchair-accessible entrance directly from the parking lot.
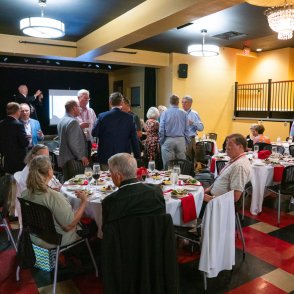
Milligan Hub has a small stage & flexible seating: tables, rows, or side seating options.
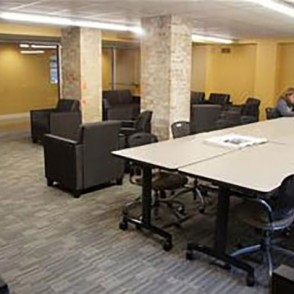
Many private common areas support late-night or early events without noise concerns.
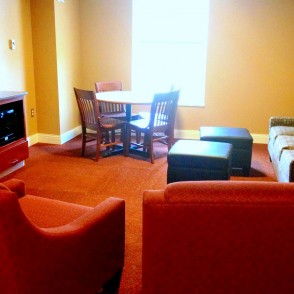
The first floor has a large open and spacious study area.
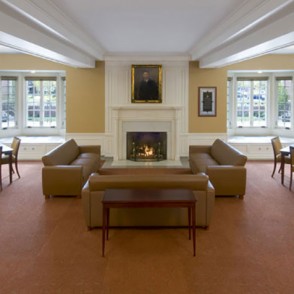
The first floor common space has plenty of seating.
Hayes Hall, completed in 1963, houses 196 people. Each suite sleeps four. A standard suite consists of two double-occupancy bedrooms, a common area, and a bathroom. Facilities include a computer lab with Internet access, and study rooms on each floor. Hayes Hall offers a rec room with vending machines. A TV lounge and laundry room are also available.
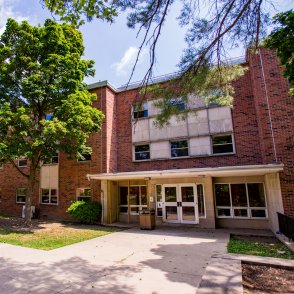
Hayes hall is next to Stuy but uses a different parking lot.
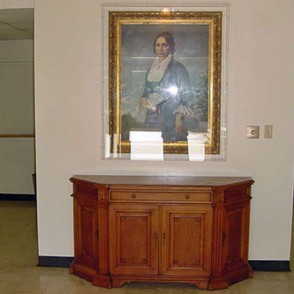
Hayes hall has many common spaces and a laundry room.
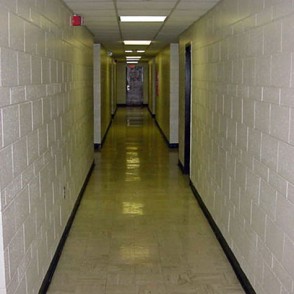
Hayes has long hallways with rooms on either side.